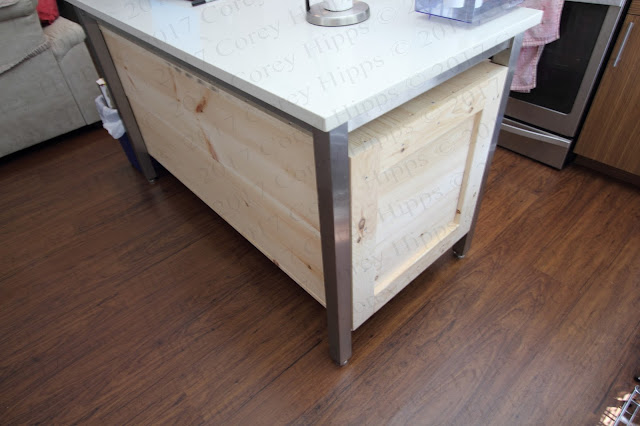Since we already have a table and were a bit short on cabinet space we elected to build a custom fit cabinet to fit beneath the table.
Unfortunately I did not really take many pictures throughout its construction, primarily due to the very significant amounts of dust.
For materials we used pine 1x12 and 1x4, lots of wood glue, and screws. For those less familiar with wood work screws are an excellent way to clamp two pieces of glued wood together.
The way we build it the doors have to be taken off in order to remove the cabinet from beneath the table.

Unfortunately we did not think until later in the process about screwing things together from the back side of the surface.
If we choose to give this cabinet a more finished appearance in the future we will probably back the screw out, drill the screw holes, and use pegs. The most likely choose some form of finish.
We used some very robust hinges that allowed a lot of versatility in terms of placement of the doors.
To allow the doors to close I sanded the edges down at an angle.
On one side we built a simple shelf to allow for additional storage and the other side is just open storage space.
The biggest problem with this project was dust. We built this in the apartment having previously unpacked some items. All surfaces were pretty well caked in dust. This necessitated a ton of cleaning. If we had a shop or had done the construction before unpacking things would have been better. I was rather frustrated by the process and have therefore not yet put on the door handles.
Questions and comments welcome.







No comments:
Post a Comment